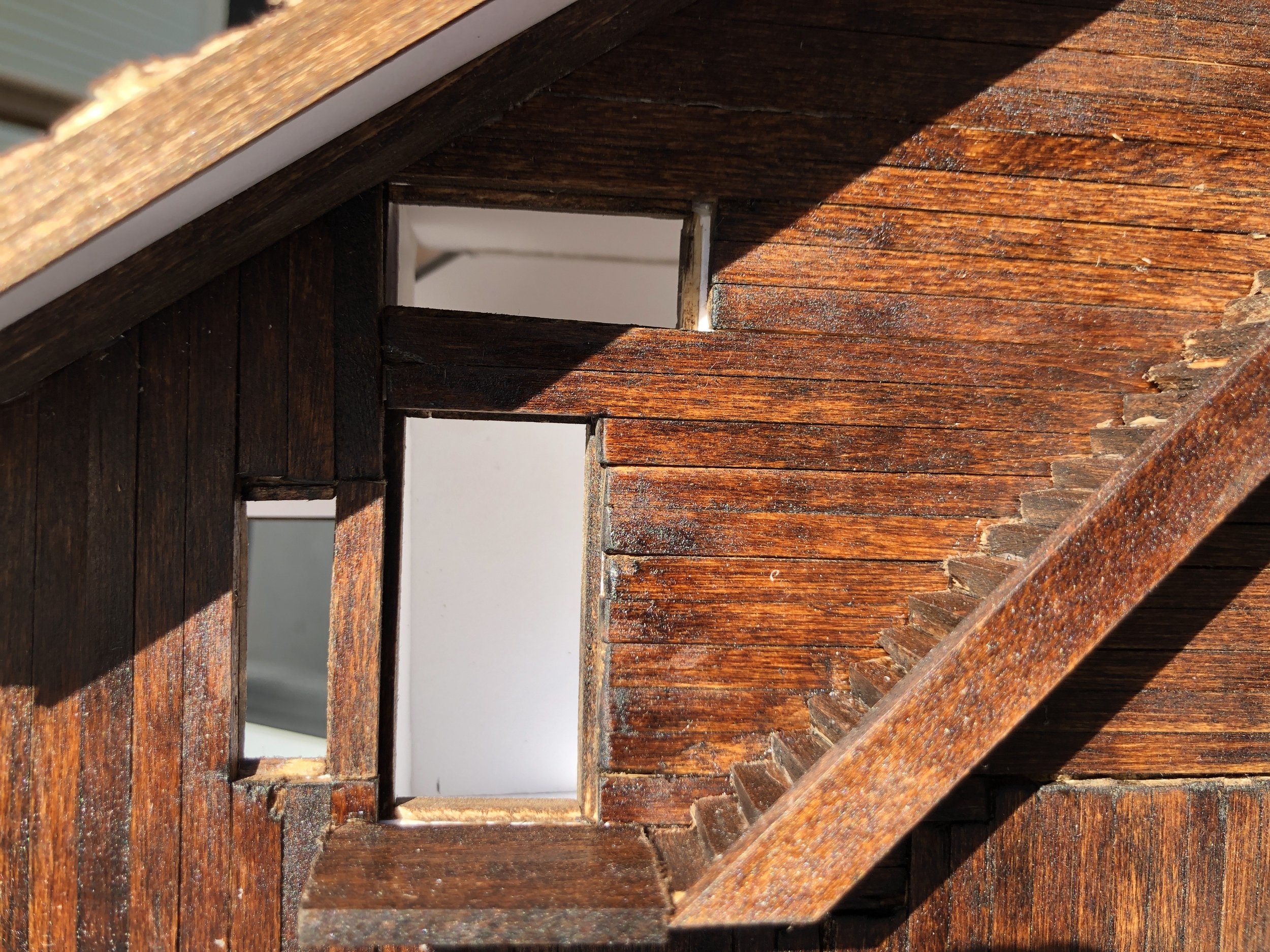log house
In 2014, Detroit was led to bankruptcy from a decade of unfortunate events. The city went into emergency and residential lots were being put into tax auctions, creating half lots for cheap purchasing across the city. These residential locations lots go without purchasing and are seen as not profitable. On a lot size of 22’ x 133’ this historic located project challenged strategic use of building expansion given to
Log house tackles a unique programming twist to explore unique environments.
Designed through section:
The Building came to life through the analysis of elevation / sections. Circulation forming a shell around the living quarters, allowing for maximized living on the skinny lot that sits at 27’ wide. Recessed floor storage, pocket doors, shared demising walls, and Consciously aware planning allows for 2 residents to Simultaneously live independently with a shared atteck workspace and roof garden. and other designed elements fitted into the liminal spaces that we typically see in architecture.
The orientation of the railroad tie facade gives insight into the interaction of the two single units occupied within the building.






